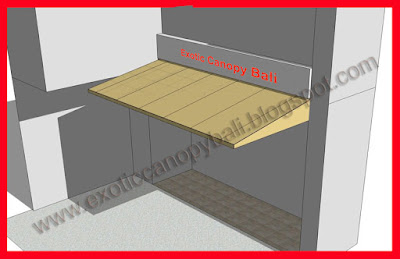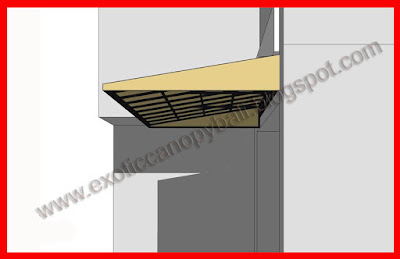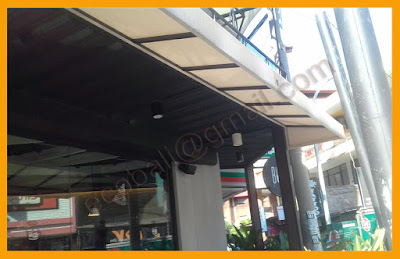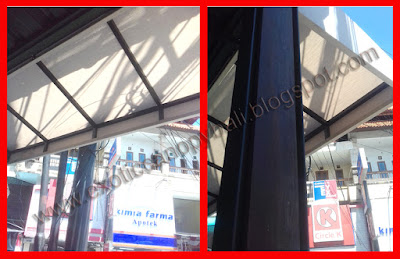Fixed Awnings are wall mounted like a patio awning, but have a fixed frame design which stays in place when the awning is retracted. They benefit from the extra stability offered by additional front support posts.
Awnings were first used by the ancient Egyptian and Syrian civilizations. They are described as "woven mats" that shaded market stalls and homes. A Roman poet Lucretius, in 50 BC, said "Linen-awning, stretched, over mighty theatres, gives forth at times, a cracking roar, when much 'tis beaten about, betwixt the poles and cross-beams".
Awnings became common during the first half of the 19th century. At that time they consisted of timber or cast iron posts set along the sidewalk edge and linked by a front cross bar. To lend support to larger installations, angled rafters linked the front cross bar to the building facade. The upper end of the canvas was connected to the facade with nails, with grommets and hooks, or by lacing the canvas to a head rod bolted to the facade. The other (projecting) end of the canvas was draped over or laced to a front bar with the edge often hanging down to form a valance. On ornate examples, metal posts were adorned with filigree and the tops decorated with spear ends, balls or other embellishments. On overcast days or when rain did not threaten, the covering was often rolled up against the building facade; during the winter months proper maintenance called for the removal and storage of awnings.
Exotic Canopy Bali makes awnings which are commonly called Fix Awnings. Fixed Awnings with sunbrella or dickson fabrics, metal, etc. that protrude from windows or doors or above terraces, decks, etc. as protection from the sun or rain.
If needed, we add additional poles as supports while still looking at the aesthetics and suitable design. Beauty, function and exotic design are always our main concern.
An awning or overhang is a secondary covering attached to the exterior wall of a building. It is typically composed of canvas woven of acrylic, sunbrella USA, Dickson fabric that is stretched tightly over a light structure of aluminium, iron or steel material (used to cover solar thermal panels in the summer, but that must allow as much light as possible in the winter). The configuration of this structure is something of a truss, space frame or planar frame.
The location of an awning on a building may be above a window, a door, or above the area along a sidewalk. With the addition of columns an awning becomes a canopy, which is able to extend further from a building, as in the case of an entrance to a hotel. Restaurants often use awnings broad enough to cover substantial outdoor area for outdoor dining, parties, or reception. In commercial buildings, an awning is often painted with information as to the name, business, and address, thus acting as a sign or billboard as well as providing shade, breaking strong winds, and protecting from rain or snow. In areas with wintry weather, most awnings do not have to be taken down at the end of the summer – they can remain retracted against the building all winter long, or be designed and built for those conditions.
 |
| DESIGN AWNINGS FROM TOP SIDE |
Fix Awning Made of linen sunbrella or dickson, timber framing, iron sockets and rope, the system could effectively shade about one-third of the arena and seating; another third could be shaded by the high surrounding walls, providing a majority of seats some shade on a blinding afternoon. It is believed that sailors, with their background in sailmaking and rigging were employed to build, maintain and operate the velarium.
 |
| DESIGN AWNINGS FROM LEFT SIDE |
Awnings became a common feature with metal, which was quickly adapted for awning frames, became widely available and affordable. It was a natural material for awning frames, easily bent and threaded together to make a range of different shapes and sizes. At the same time EXOTIC CANOPY BALI developed offering an array of frame and fabric options adaptable to both storefronts and windows.
 |
| FIXED AWNINGS WITH HANGING VALANCE |
Fixed awning with artistic design, box-shaped which is added with hanging valance accents. This design is very suitable to be combined with a calm environment, but it is still possible to see the valance tufts moving when blown by the wind.
 |
| DESIGN AWNINGS WITH VALANCE |
One of the main designs of Exotic Canopy Bali, is unique, with a box shape following the position of the existing wall or structure. This design is a classic design that is the main choice as our standard Fix Awning.
 |
| INSTALLATION OF THE AWNING CANOPY, FOLLOWING THE CURVE OF THE WALL |
The awning design, which looks wider at one end, is one reason to adjust the needs and functions of the canopy awning itself.
Sometimes on the basis of a client's request, for protection of a certain area from the sun, or from the rain. Or to adjust the connection of the awning end with a pre-existing canopy.
 |
| INSTALLATION OF THE AWNING CANOPY, FOLLOWING THE CURVE OF THE WALL |
Seen from the opposite angle, Fixed Awning with ends that have been adjusted to the existing wall / structure.
This focuses more on the function of the canopy awning for rain and sun protection.












